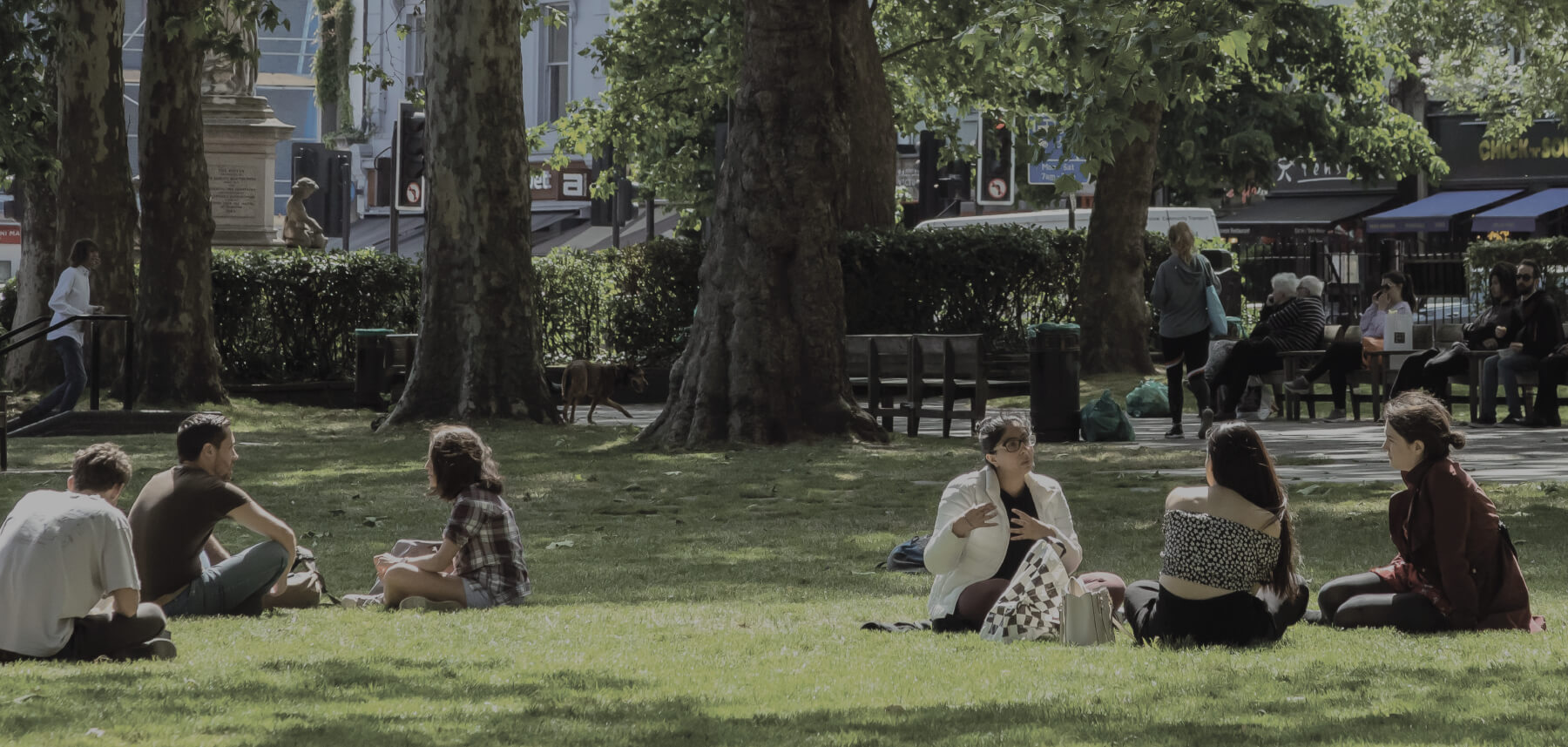Well-being
Holistic
approach
to design

On the inside
To underline the well-being
aspirations
of 10 White Lion Street,
the project is targeting
WELL Gold
certification.
aspirations
of 10 White Lion Street,
the project is targeting
WELL Gold
certification.
Implementing a holistic approach to design,
build, policy
and operation through the
achievement of features relating
to air quality,
water quality, nourishment, light, fitness,
comfort and mental well-being, the building
intends to
differentiate itself as a best-in-class
example of well-being
in the built environment.
build, policy
and operation through the
achievement of features relating
to air quality,
water quality, nourishment, light, fitness,
comfort and mental well-being, the building
intends to
differentiate itself as a best-in-class
example of well-being
in the built environment.


Particular focus is being paid to
indoor air
quality and building
cleanliness.
indoor air
quality and building
cleanliness.
The implementation of advanced air filtration
to MERV
13 standard on all fresh air, and
Carbon filtration on all
recirculated air, as well
as ongoing monitoring of ambient
and internal
air quality, reported via the building′s smart
system, to inform demand control, goes above
and beyond
standard practice.
to MERV
13 standard on all fresh air, and
Carbon filtration on all
recirculated air, as well
as ongoing monitoring of ambient
and internal
air quality, reported via the building′s smart
system, to inform demand control, goes above
and beyond
standard practice.
Furthermore, the design enables increased
building user
movement and circulation
through the increased visibility
and active
promotion of stairs, as well as facilitative
aesthetics, providing access to natural daylight,
views,
and incorporating biophilic elements.
building user
movement and circulation
through the increased visibility
and active
promotion of stairs, as well as facilitative
aesthetics, providing access to natural daylight,
views,
and incorporating biophilic elements.
On the outside
10 White Lion Street′s location in Angel, Islington
provides
occupiers and employees with a range
of amenities to aid
well-being outside of the
building as well as excellent public
transport
options to get you around town.
provides
occupiers and employees with a range
of amenities to aid
well-being outside of the
building as well as excellent public
transport
options to get you around town.
In the immediate surrounding area there are
a number of
open spaces in which to relax
and workout – as well as public
sports grounds
and leisure centres. Angel and Upper Street
are home to premium gyms and fitness studios
offering the
most up-to-date fitness classes, or
for a more gentle and
tranquil pace the Regent′s Canal offers some of London′s
best waterside cycle paths.
a number of
open spaces in which to relax
and workout – as well as public
sports grounds
and leisure centres. Angel and Upper Street
are home to premium gyms and fitness studios
offering the
most up-to-date fitness classes, or
for a more gentle and
tranquil pace the Regent′s Canal offers some of London′s
best waterside cycle paths.


An attractive
location for staff
location for staff
Easy access – public transport a short
walk away
walk away
Plenty of nearby
green spaces
green spaces
Scenic
canal paths
canal paths
Well positioned –
move with ease
move with ease
Gyms and sports
facilities nearby
facilities nearby
Cycle facilities and
the space reserved for
SME occupiers are
accessed from Angel
Mews, creating a new
sense of place and
destination to the rear
of the building.
the space reserved for
SME occupiers are
accessed from Angel
Mews, creating a new
sense of place and
destination to the rear
of the building.
Courtyard Elevation
Sustainability is at the heart of 10 White Lion Street′s design.
This includes rainwater attenuation in the form
of a Blue
Roof technology, in which water is
retained at roof level and
drains at a slower
rate. This is used in conjunction with Green
Roofs and wildflower planting. Photo Voltaic
Panels are also
provided at roof level to lower
the building′s carbon footprint
and provide a
secondary energy source.
of a Blue
Roof technology, in which water is
retained at roof level and
drains at a slower
rate. This is used in conjunction with Green
Roofs and wildflower planting. Photo Voltaic
Panels are also
provided at roof level to lower
the building′s carbon footprint
and provide a
secondary energy source.
All occupiers will have access to the Club10 lounge and
south facing terrace on the Third floor. Additionally occupiers
on the Lower Ground, First, Fifth and Sixth floors will have access
to private external areas, providing them with outdoor spaces
in which to meet, work or relax.
south facing terrace on the Third floor. Additionally occupiers
on the Lower Ground, First, Fifth and Sixth floors will have access
to private external areas, providing them with outdoor spaces
in which to meet, work or relax.
