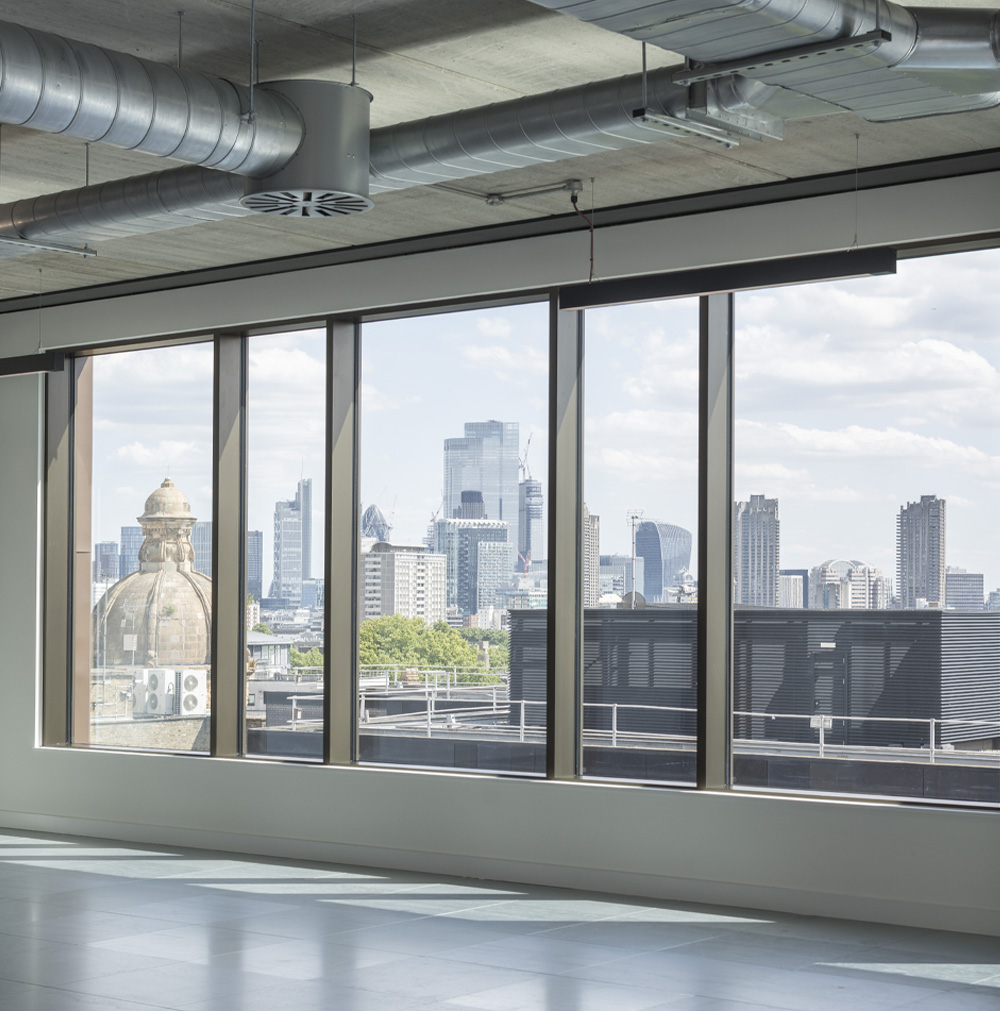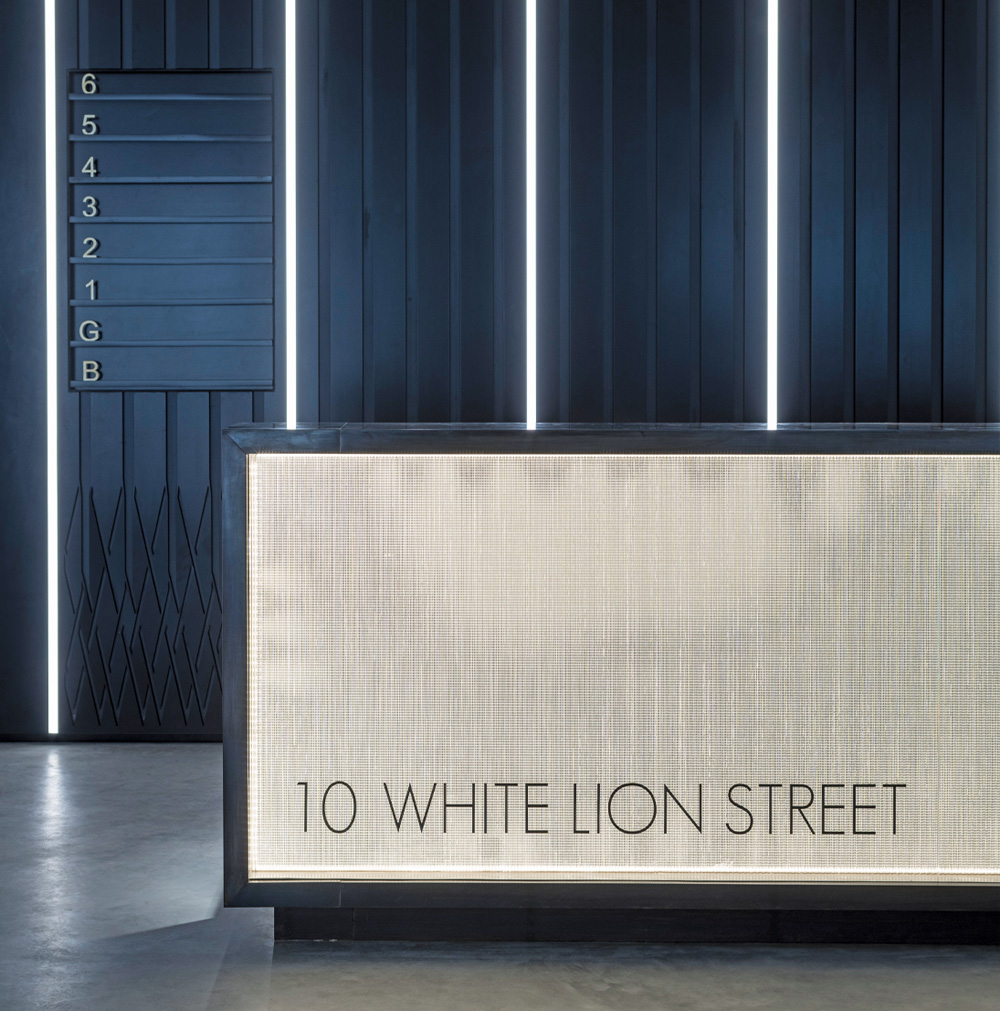Overview
Considered
workspace
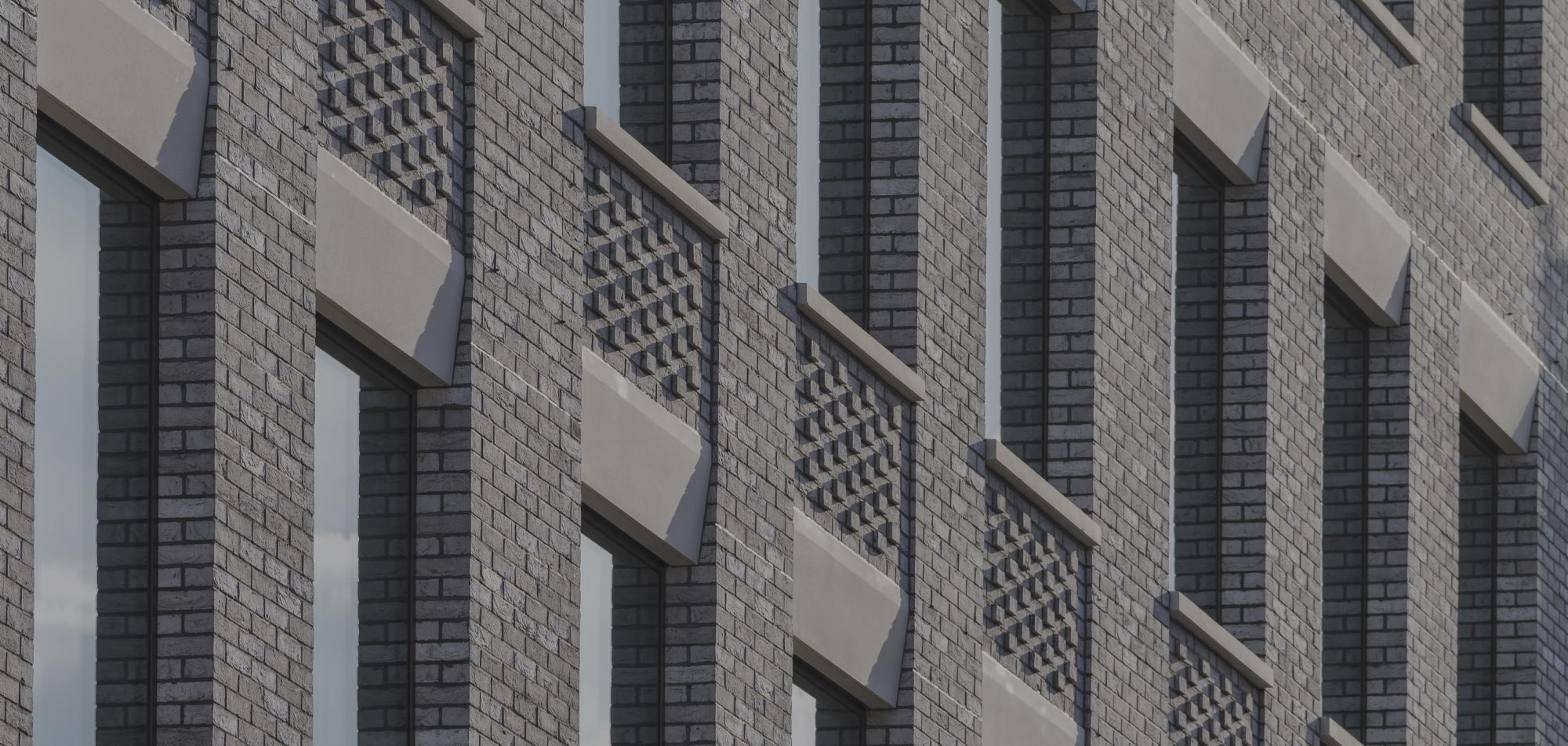
Design Ethos
The architectural design has taken its
lead from the
building′s history and
geographical location.
lead from the
building′s history and
geographical location.
Exposed services and an industrial look
take centre
stage but design details and finishes
also appeal to
those who are after a more
refined finish.
take centre
stage but design details and finishes
also appeal to
those who are after a more
refined finish.
Nature is an integral part of the project′s
interior
and exterior details. The façade uses
natural brick
and stone, providing a textural
quality and adding
depth and pattern – taking
inspiration from the
history of the site – which
accommodated
a weavers & drapers factory.
interior
and exterior details. The façade uses
natural brick
and stone, providing a textural
quality and adding
depth and pattern – taking
inspiration from the
history of the site – which
accommodated
a weavers & drapers factory.


Fronting White Lion
Street is the building′s
main reception
entrance — as well as
dedicated access to
the self contained
ground and lower
ground office.
Street is the building′s
main reception
entrance — as well as
dedicated access to
the self contained
ground and lower
ground office.
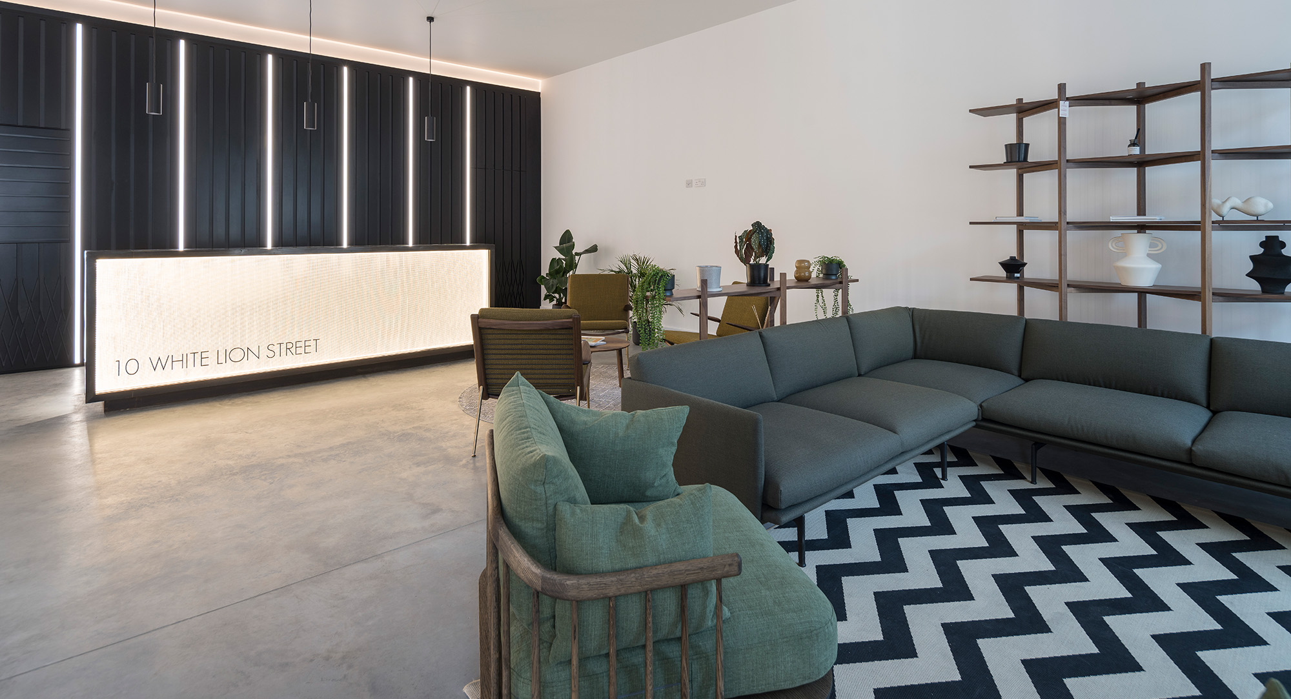
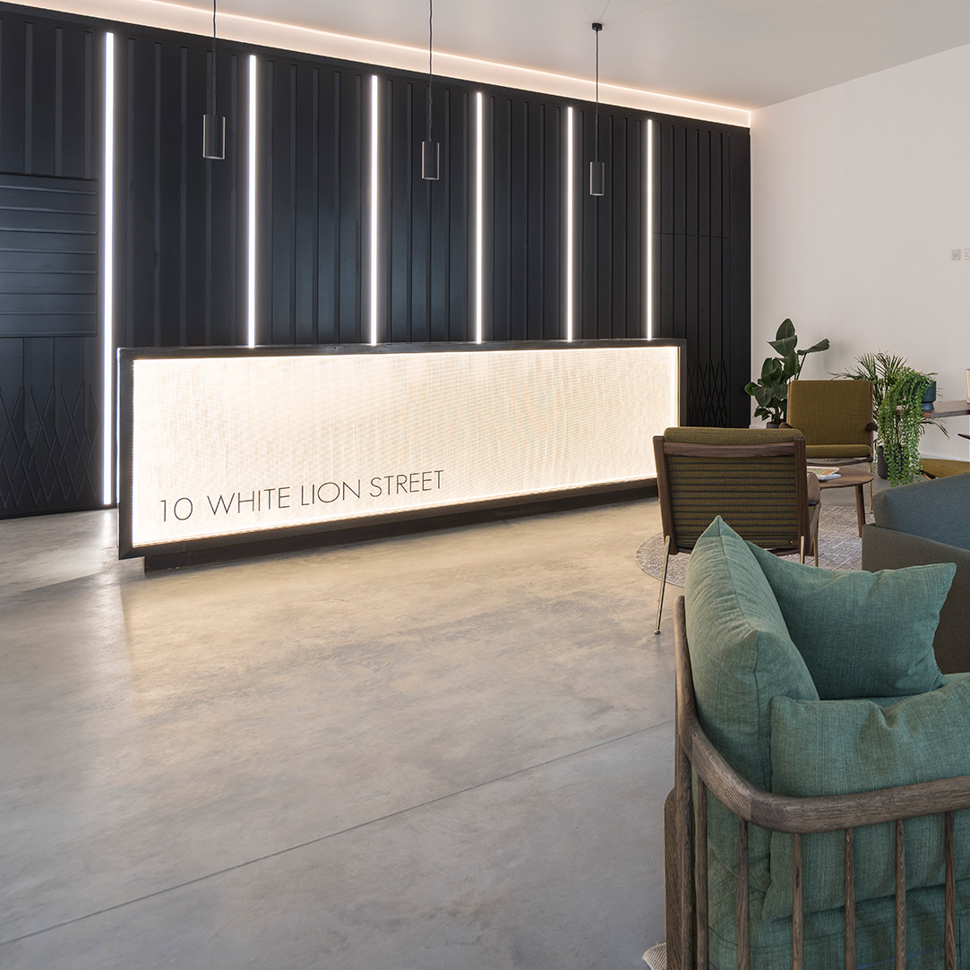

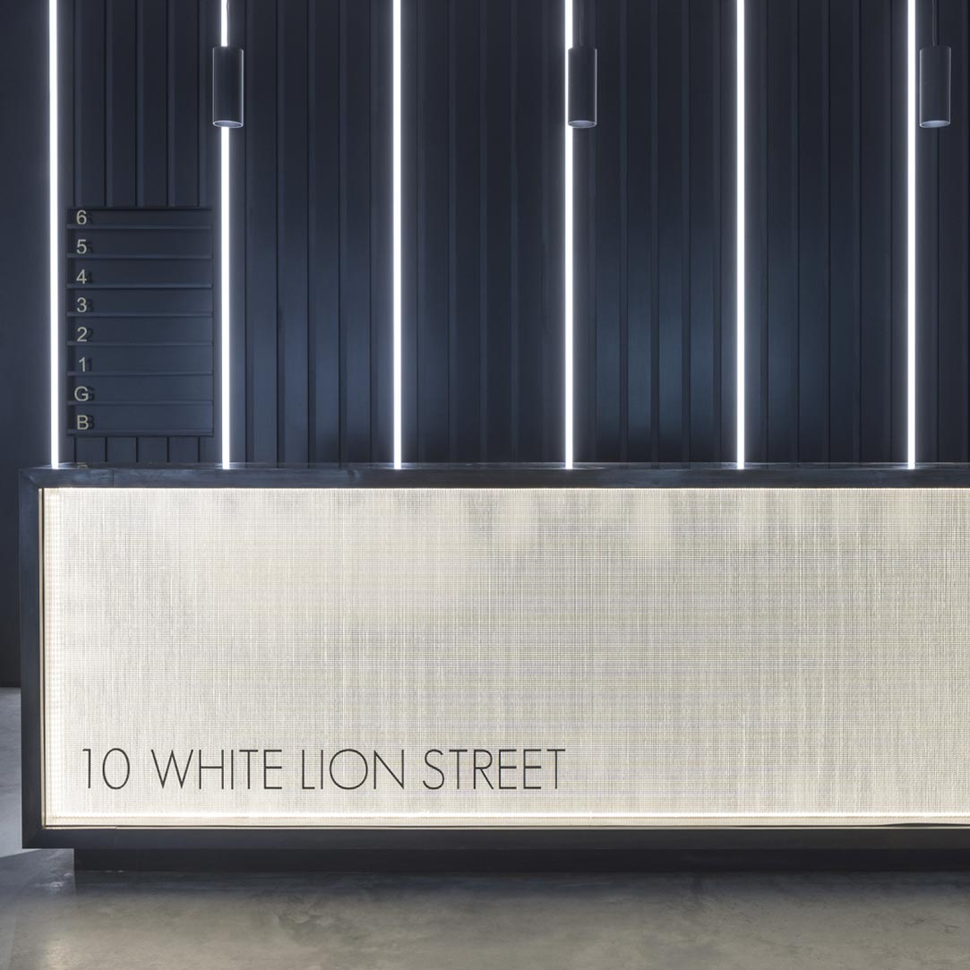

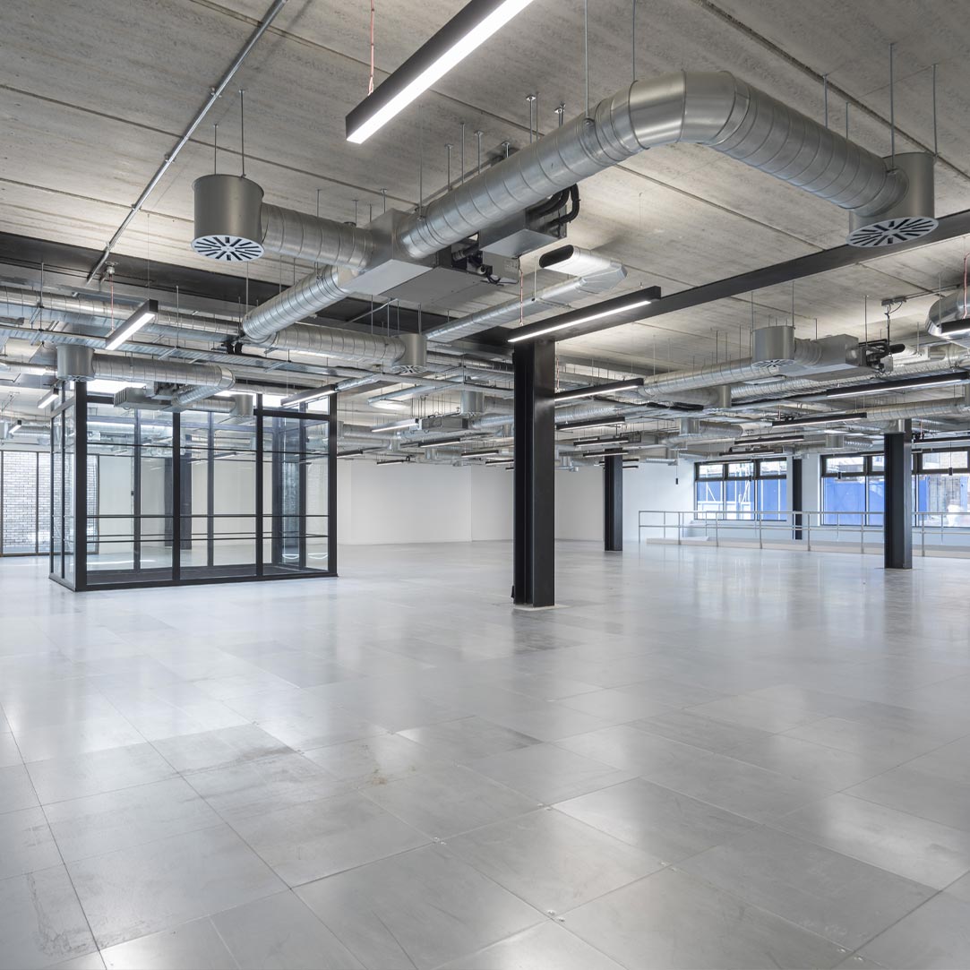

Club 10 Lounge
With 1,848 sq ft
of bookable event
space, offering a 14
person meeting room, breakout areas, and
south facing terrace that
is available for all
in the building.
All occupiers will
have access to the lounge
and terrace
have access to the lounge
and terrace

Summary specification
10 White Lion Street provides considered
and
flexible office space complemented
by design details
throughout the building –
creating a truly inspiring
building for
businesses and their staff in Islington.
and
flexible office space complemented
by design details
throughout the building –
creating a truly inspiring
building for
businesses and their staff in Islington.
