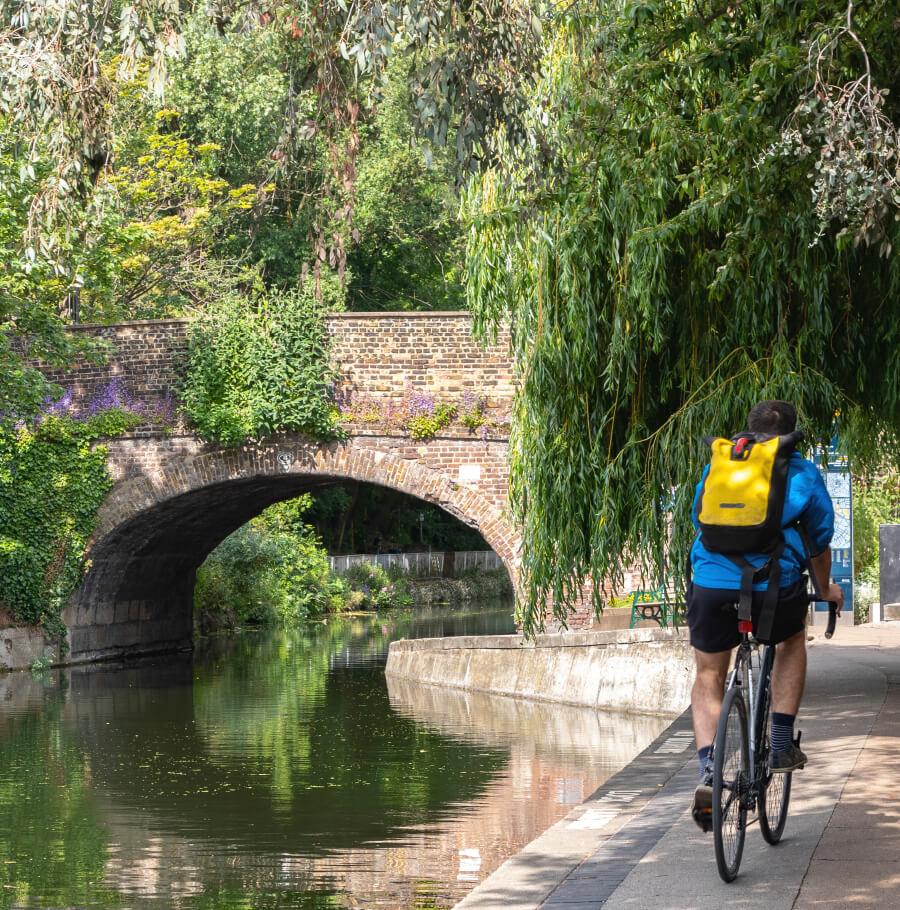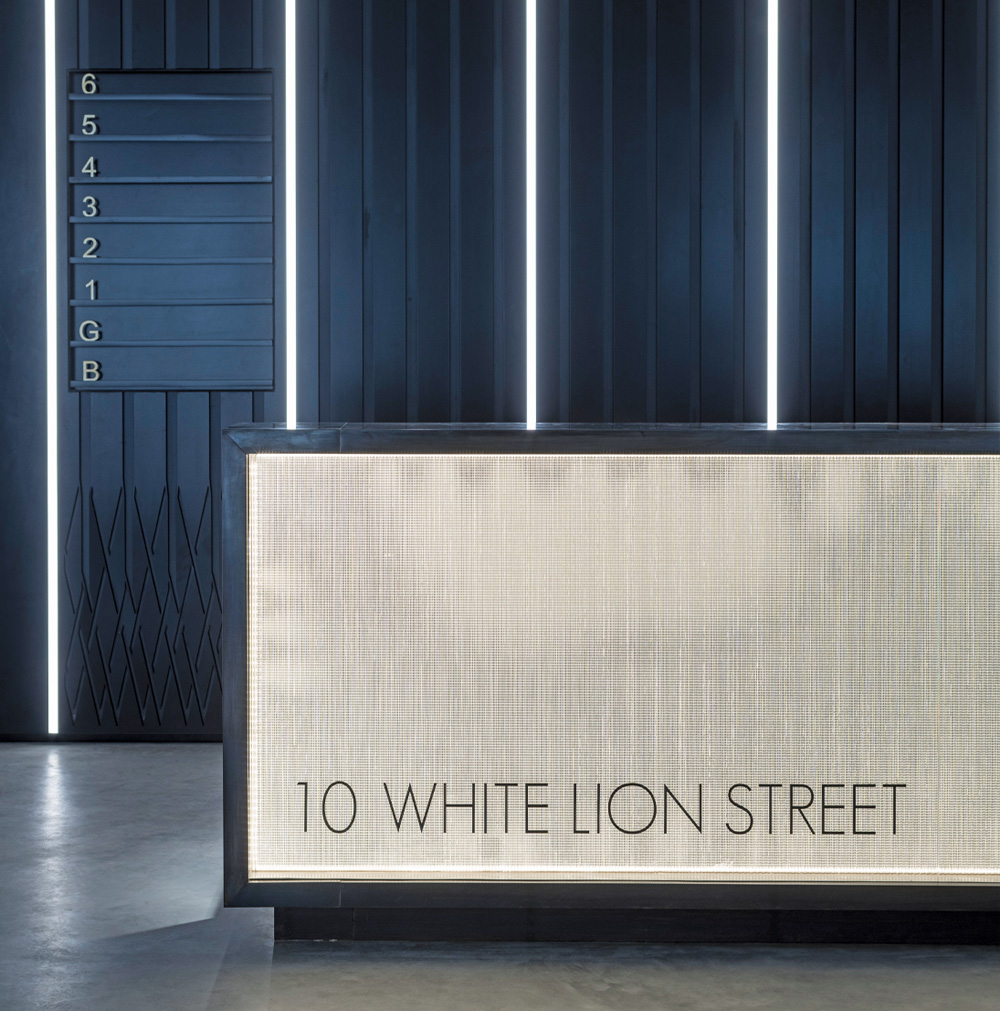Accommodation
Space
that works
for you

Availability
Floor
Finish
sq ft
NIA
NIA
sq m
NIA
NIA

*Subject to final measurement upon completion of development.
Ancillary space is reserved for Small to Medium Enterprises (SME)
Ancillary space is reserved for Small to Medium Enterprises (SME)
Part Second Floor
Office (Plug & Play)
5,560 sq ft / 516.5 sq m
Workstations
50
12 person boardroom
01
10 person meeting room
01
6 person meeting room
01
Executive office
01
Kitchen / breakout area
01
Lounge area
01
Call pods
02
Reception
01
Office
Core

Floor plans not to scale.
For indicative purposes.
For indicative purposes.
Fully Fitted Part Second Floor Workspace

Part Second Floor Kitchen / Breakout

Part Second Floor Reception



